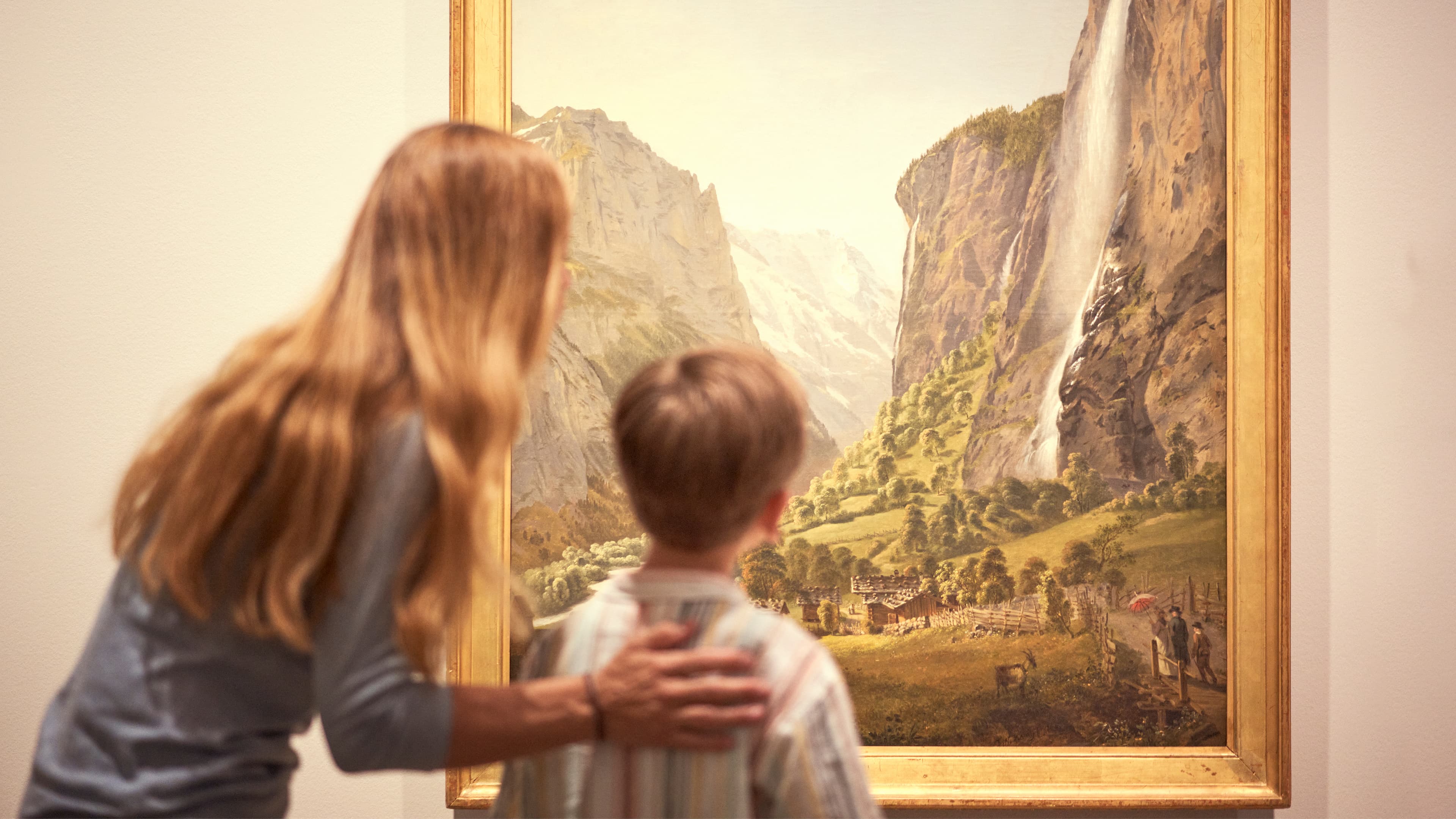Sustainable and environmentally friendly

The museum’s renovation relies on energy-efficient, climate-friendly solutions – not only during renovation, reconstruction and construction of the new building, but also during operation once the project has been completed. To ensure that these targets can be met, several different aspects need to be addressed: building shape, energy supply, construction materials, HVAC and lighting systems.
The replacement building will be constructed in a sustainable manner and is based on the SIA standard “Sustainable Architecture – Building Construction” and the “Swiss Sustainable Building Standard”. The façade will be made of Bernese sandstone in accordance with the requirements stipulated for the UNESCO perimeter. The two lowest floors on the Aare side of the current Atelier 5 building will be integrated into the new building, which saves grey energy.
The solid construction, the use of low-maintenance materials, the design and the new air conditioning and cooling systems will enable resource-conserving and energy-efficient operation. The volume of the new building is compact: the smaller the volume, the less it needs to be heated, humidified and air conditioned. Thanks to their good storage capacity, the comparatively thick walls also contribute to keeping the indoor climate stable.
The plan envisages indoor lighting that emits very little heat in order to minimise the amount of energy consumed when creating the indoor climate needed in the exhibition rooms. Overall, Kunstmuseum Bern’s energy consumption will be significantly lower than it is today.
The planned transformation of Hodlerstrasse will improve the urban climate. The permeable surface will help reduce heat accumulation in summer. The new row of trees will also contribute to a more pleasant urban climate. Planted areas are envisaged for the museum square as well. There will be a gap between the new building and the Stettler Building, which will allow cooler air from the slope of the Aare to flow into the city.