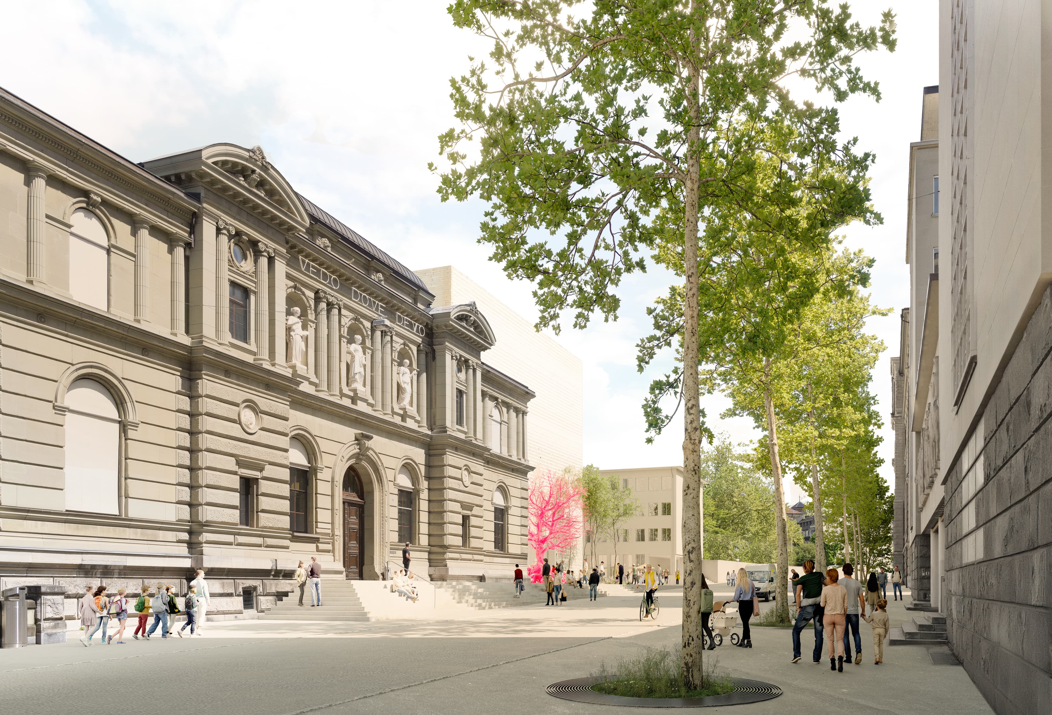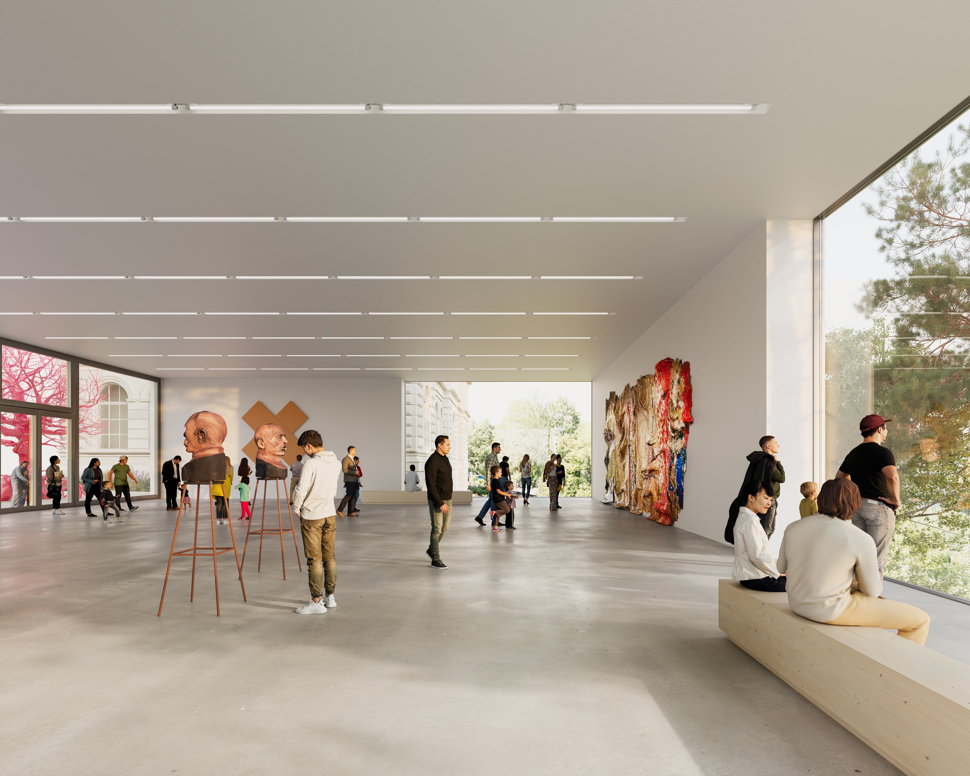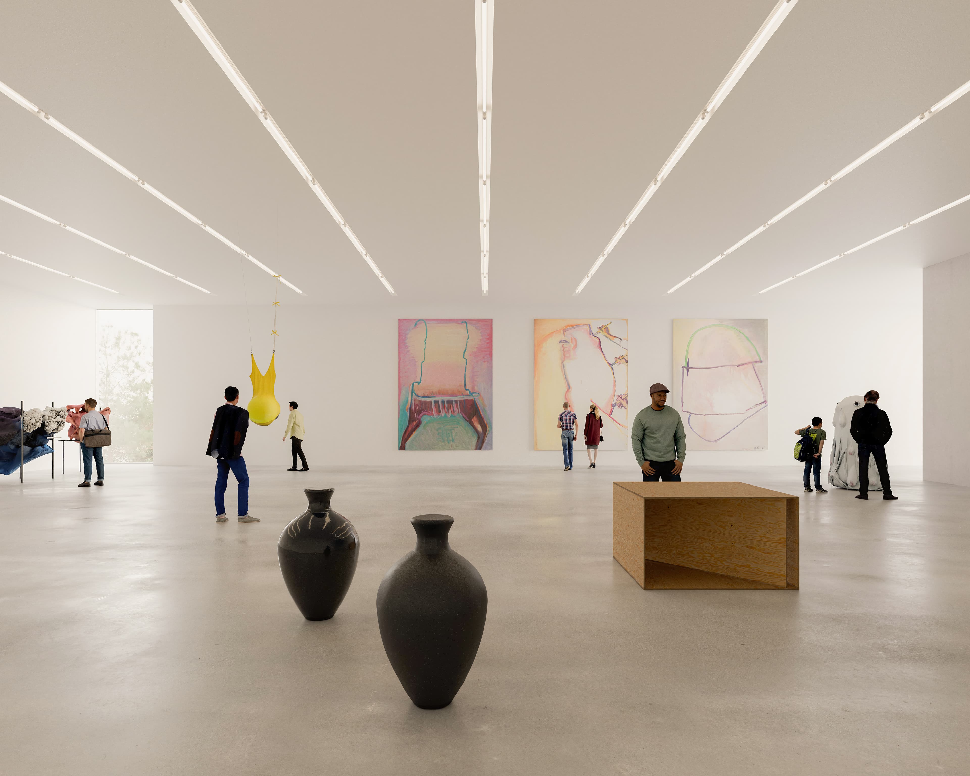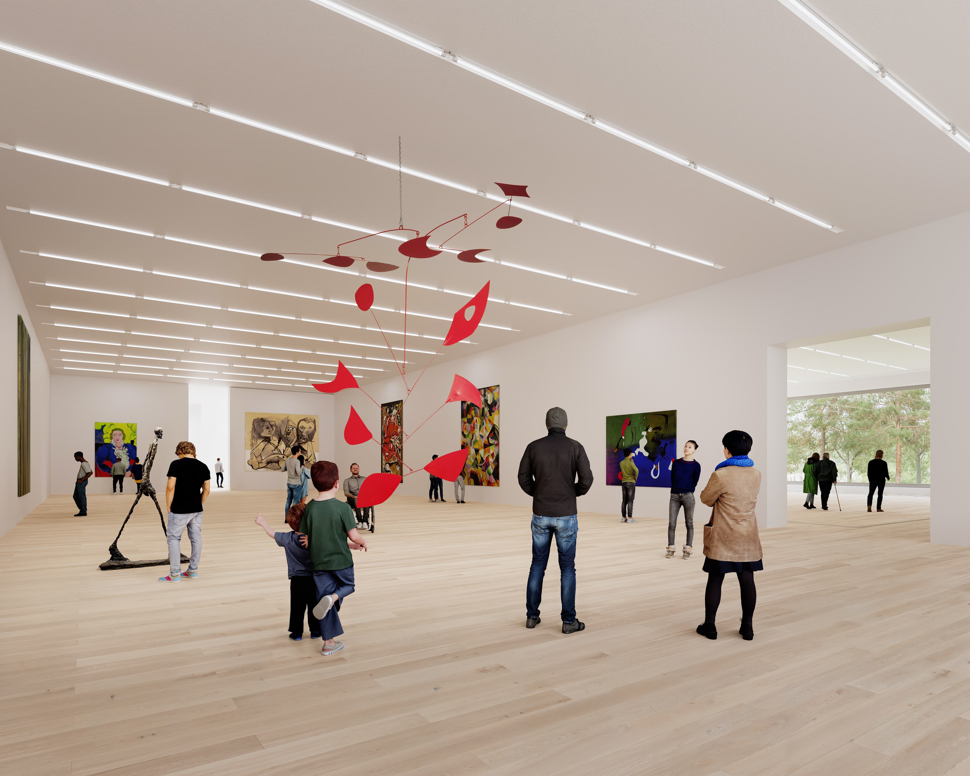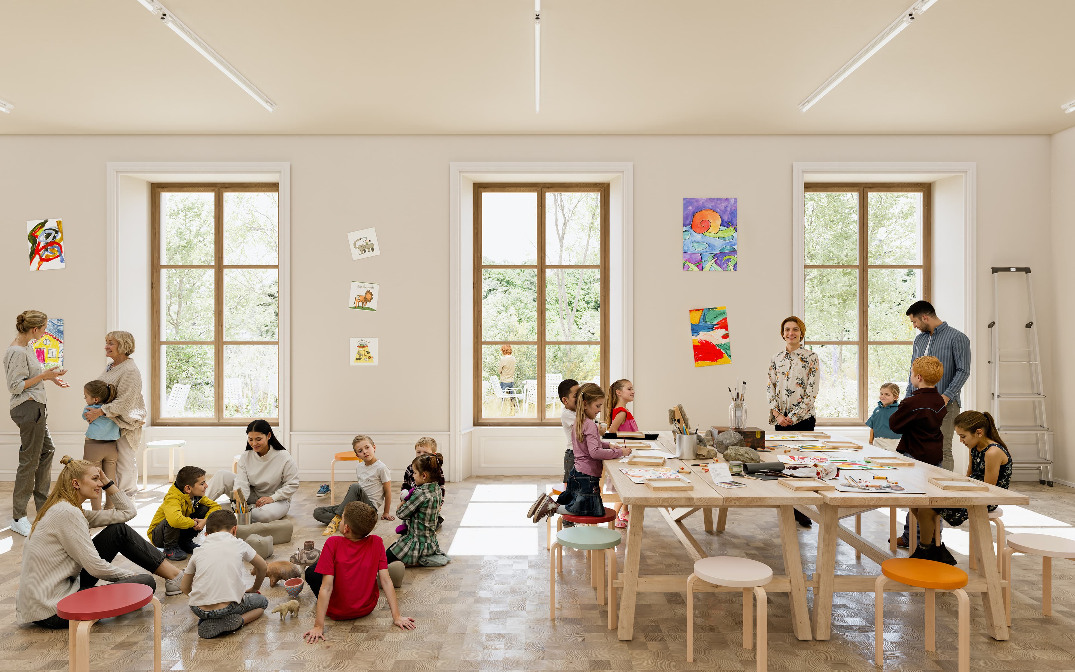Kunstmuseum Bern of the future
A museum for everyone
As one of Switzerland’s oldest art museums, Kunstmuseum Bern brings a unique collection of treasures together in one location. To ensure that everybody can continue to enjoy this collection for many years to come, the museum is in need of renewal. The winning project from the international architectural competition facilitates new culture and art experiences for a broader, more diverse public. Bern is getting a distinctive museum building with a timeless look and a museum square that will lend it a sense of identity. The Kunstmuseum will become a lively place connected to the public space, nestled in a UNESCO World Heritage Site between the Federal Palace and slope of the Aare River.
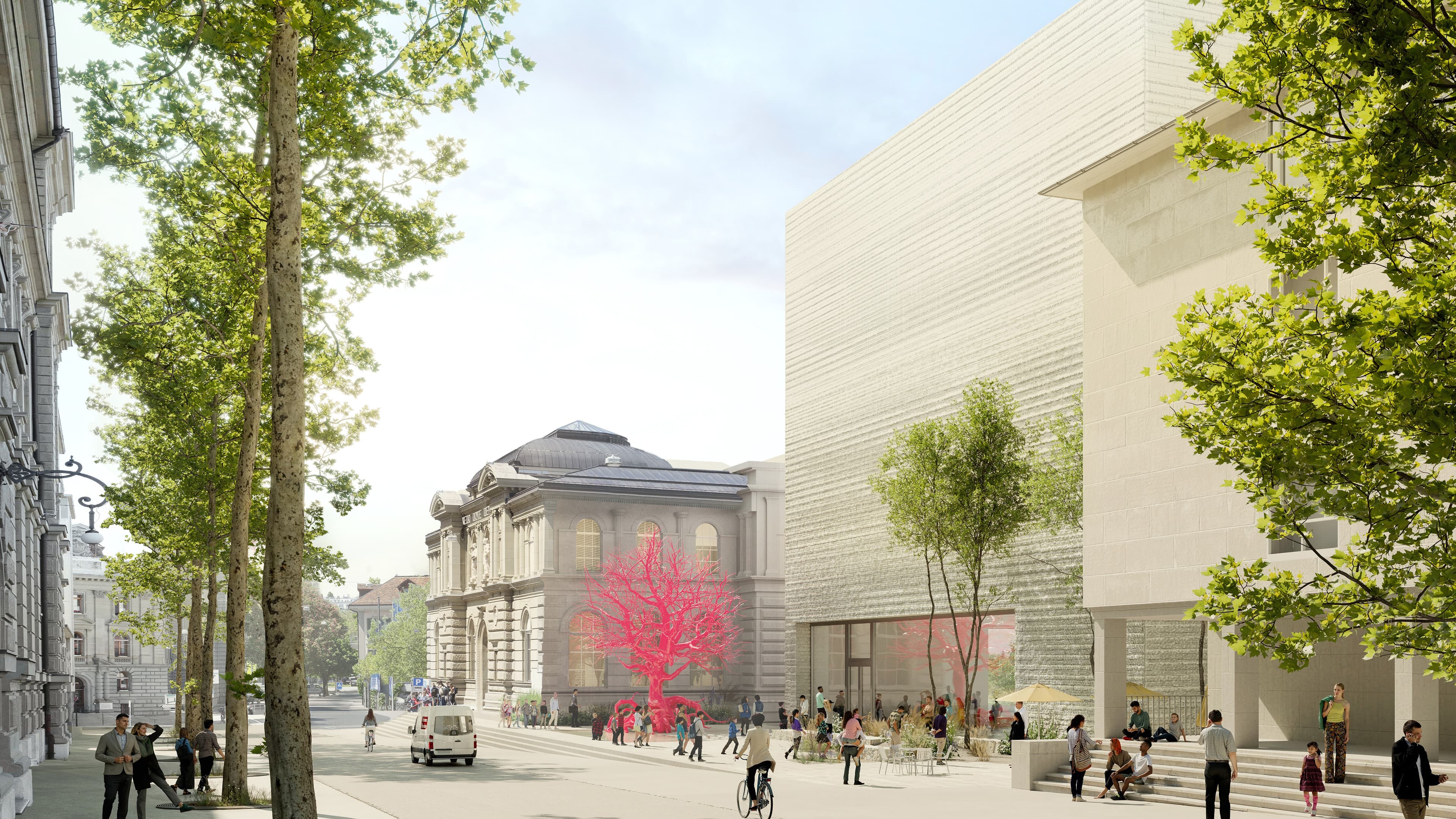
Convincing solution for Bern
The architects took the chance to connect a contemporary museum building with the old building and create an architectural ensemble that is well integrated into the UNESCO City of Bern.
Read more
Reasons for the renewal
Whether building services equipment, air conditioning and cooling systems, fire protection or exhibition rooms: the Kunstmuseum lacks a modern, sustainable infrastructure. In some cases, operation is only possible with special permits.
Read more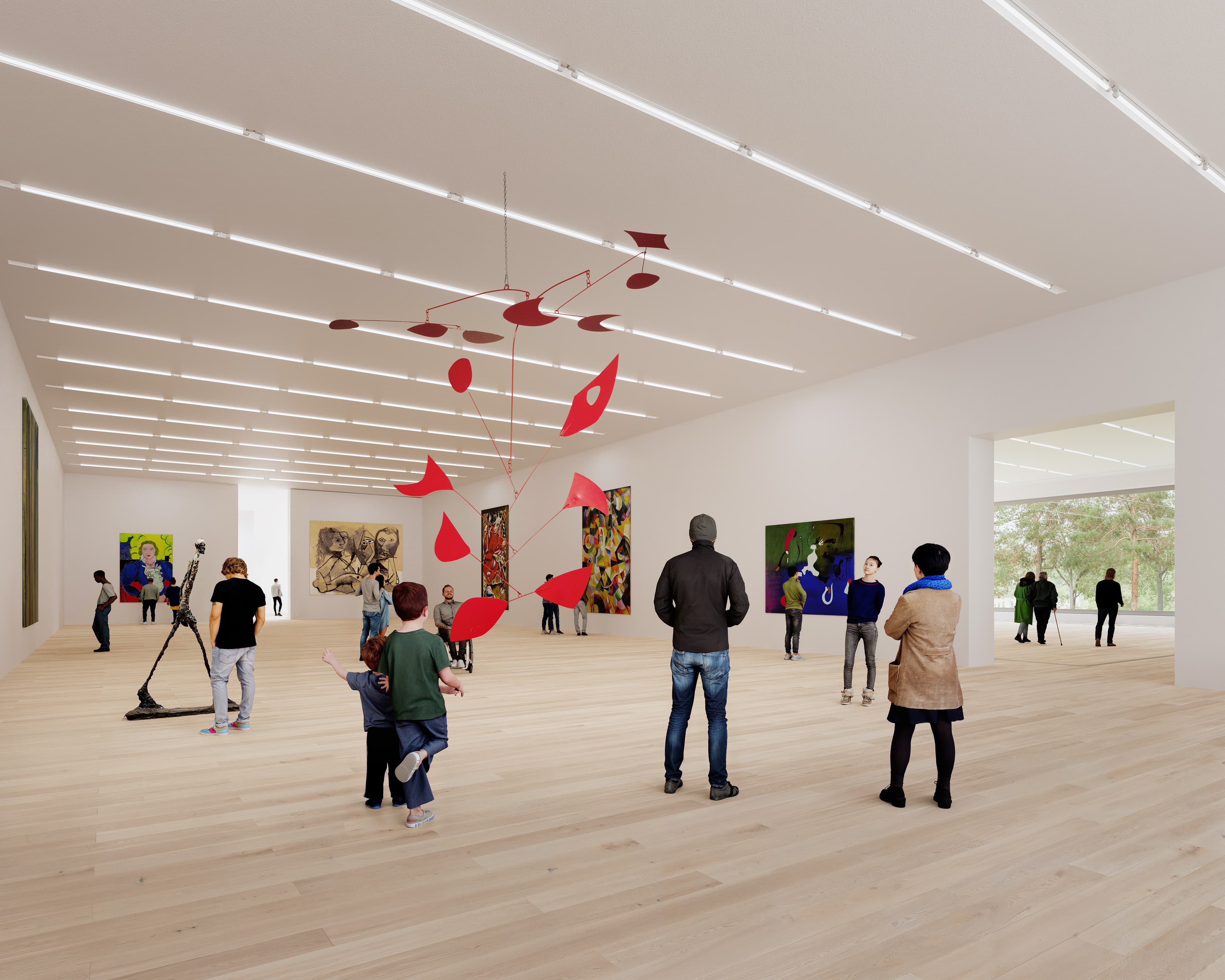
What the museum will offer in the future
Bright and airy exhibition rooms enhance art appreciation. You can look forward to an inviting entrance to the building, spacious mediation rooms, attractive food service options and spaces you’ll enjoy spending time in.
Read more
The architectural team
The office of Schmidlin Architekten (Zurich and Engadine) has experience with complex public construction projects and deals intensively with conversions and extensions to listed buildings in urban and rural contexts.
Read more
150 Years of the "Corporation Bernisches Kunstmuseum"
In September 2025, the Kunstmuseum Bern celebrates the 150th anniversary of the "Corporation Bernisches Kunstmuseum" – today’s Kunstmuseum Bern Foundation. Exactly 150 years after the signing of the statutes, the Grand Council of the Canton of Bern will decide on the future of the institution during its autumn session.
Read more

“Our audience and artists can look forward to a Kunstmuseum that will enable new high-quality encounters and engagement with art thanks to open and bright premises. The project will create spacious, well-proportioned rooms for art and a wide range of art education activities. By opening up to the city and the slope of the Aare River, the project will create inviting, new public spaces in the city. It’s the building that we want to see.”
Nina Zimmer, Director of Kunstmuseum Bern – Zentrum Paul Klee
