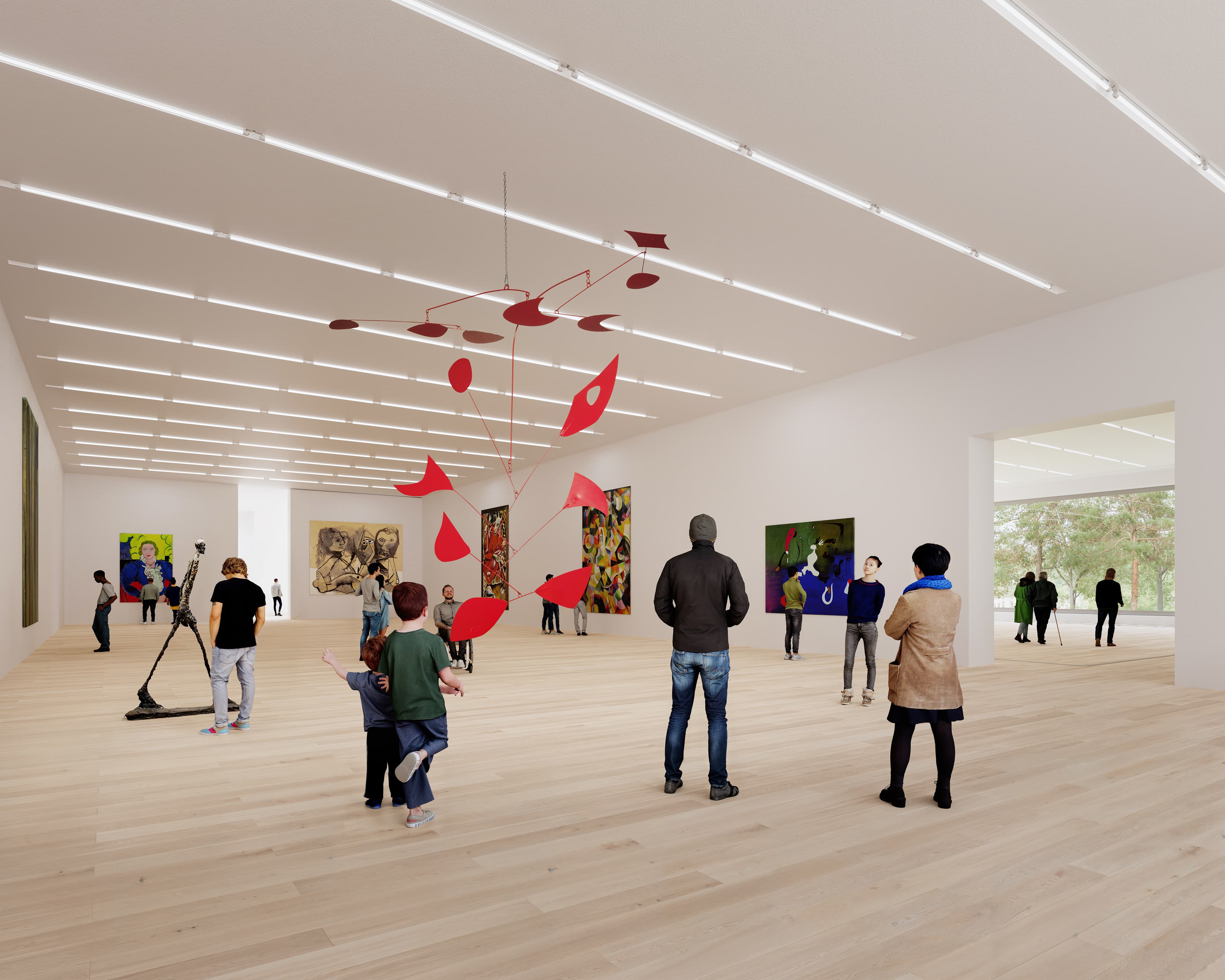What the museum will offer in the future

From an open entrance to the building to art education, a high-quality atmosphere and food services: Kunstmuseum Bern wants to focus on the needs of its visitors.
Gentle transitions from the street to the building will make the renovated museum easily accessible. An entrance that is clearly visible from the outside and the foyer will welcome visitors with an inviting gesture. Non-commercial recreational areas and a modern events hall will transform Kunstmuseum Bern into an inclusive, public place where people can congregate and communicate.
The open and bright exhibition rooms will create ideal conditions for exceptional art experiences. Not only the height and size of the rooms but also the lighting conditions and higher permissible load-bearing capacities will enable exhibitions that previously would not have been possible at Kunstmuseum Bern. All artistic media will be able to be presented side by side without any restrictions: works on paper are then found alongside sculptures, paintings, installations and videos. Around 500 m2 more exhibition space will be available, roughly 14% more than before.
The art education centre will get spacious rooms for its diverse offering and direct access to the newly created Aare terrace. With its analogue and digital offerings and programmes, the museum promotes cultural participation. Spaces are also planned where restoration projects and provenance research activities will be visible to the public. Suitable spaces and a modern hanging and storage system will be available to protect cultural assets (art depots).
A spacious square will be created in front of the museum, where it will serve as a meeting point and place for art in public spaces. The ground-level bistro in the Hodlerstrasse 6 building will become a lively part of the square. Food services will now also be accessible outside exhibition hours.

“The winning project stands out thanks to its urban character in the UNESCO perimeter and its modern, self-assured architectural language. The jury was won over by the distinct nature of the new building as a solitary structure that leaves the Stettler Building entirely separate, and the inclusion of the building at Hodlerstrasse 6 in the ensemble. With the creation of a square on Hodlerstrasse and the opening up of the slope of the Aare River, the project creates clear added value for the city and gives Kunstmuseum Bern an attractive, inviting address.”
Thomas Hasler, President of the Jury
Convincing solution for Bern
The architects took the chance to connect a contemporary museum building with the old building and create an architectural ensemble that is well integrated into the UNESCO City of Bern.
Read moreSustainable and environmentally friendly
The museum’s renovation relies on energy-efficient, climate-friendly solutions – not only during renovation, reconstruction and construction of the new building, but also during operation once the project has been completed.
Read moreFinanced through a collaborative effort
The museum renovation renewal is also a joint effort when it comes to financing, too: It is to be financed through public sector funds, private patrons, foundations and businesses.
Read more