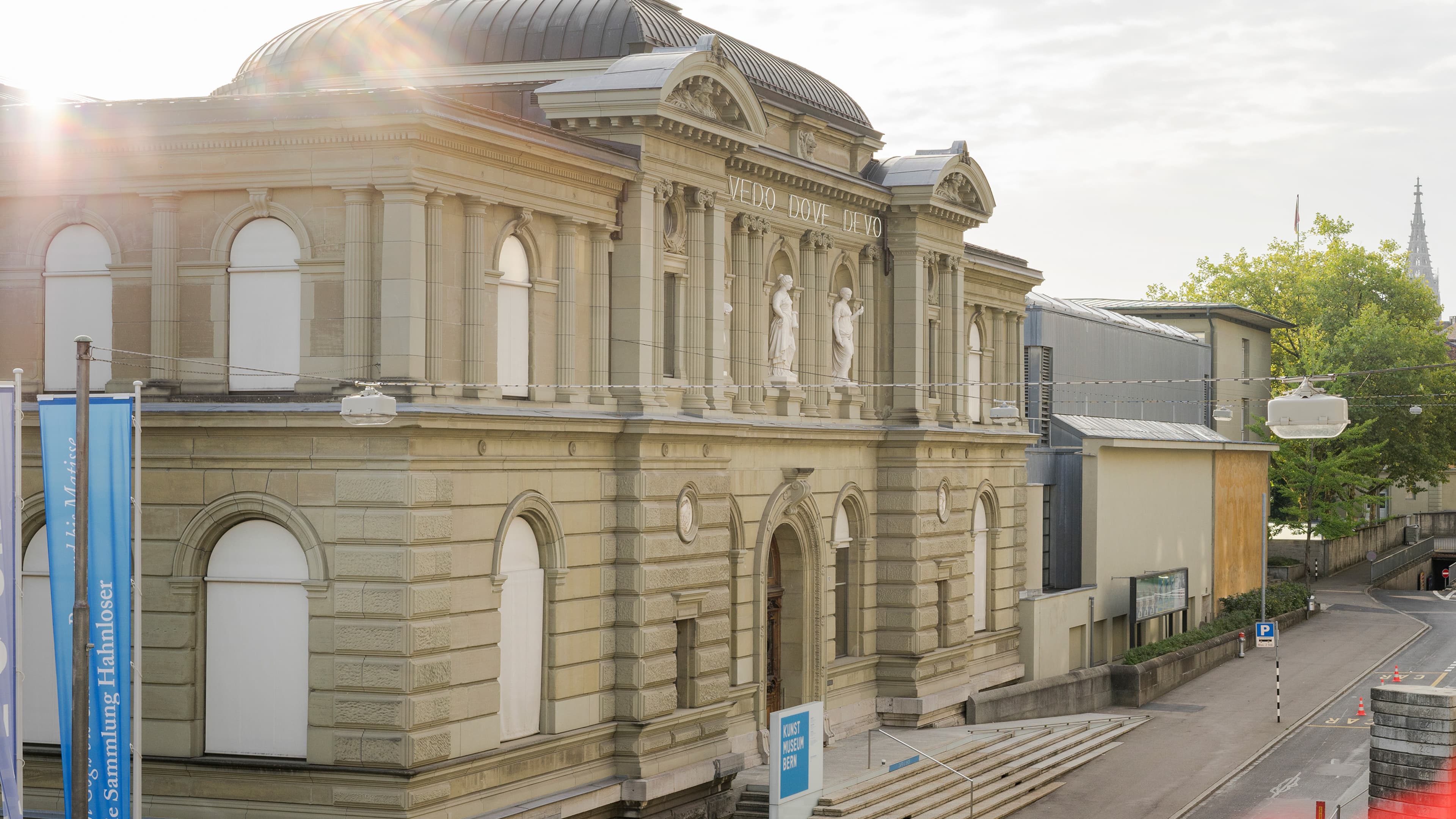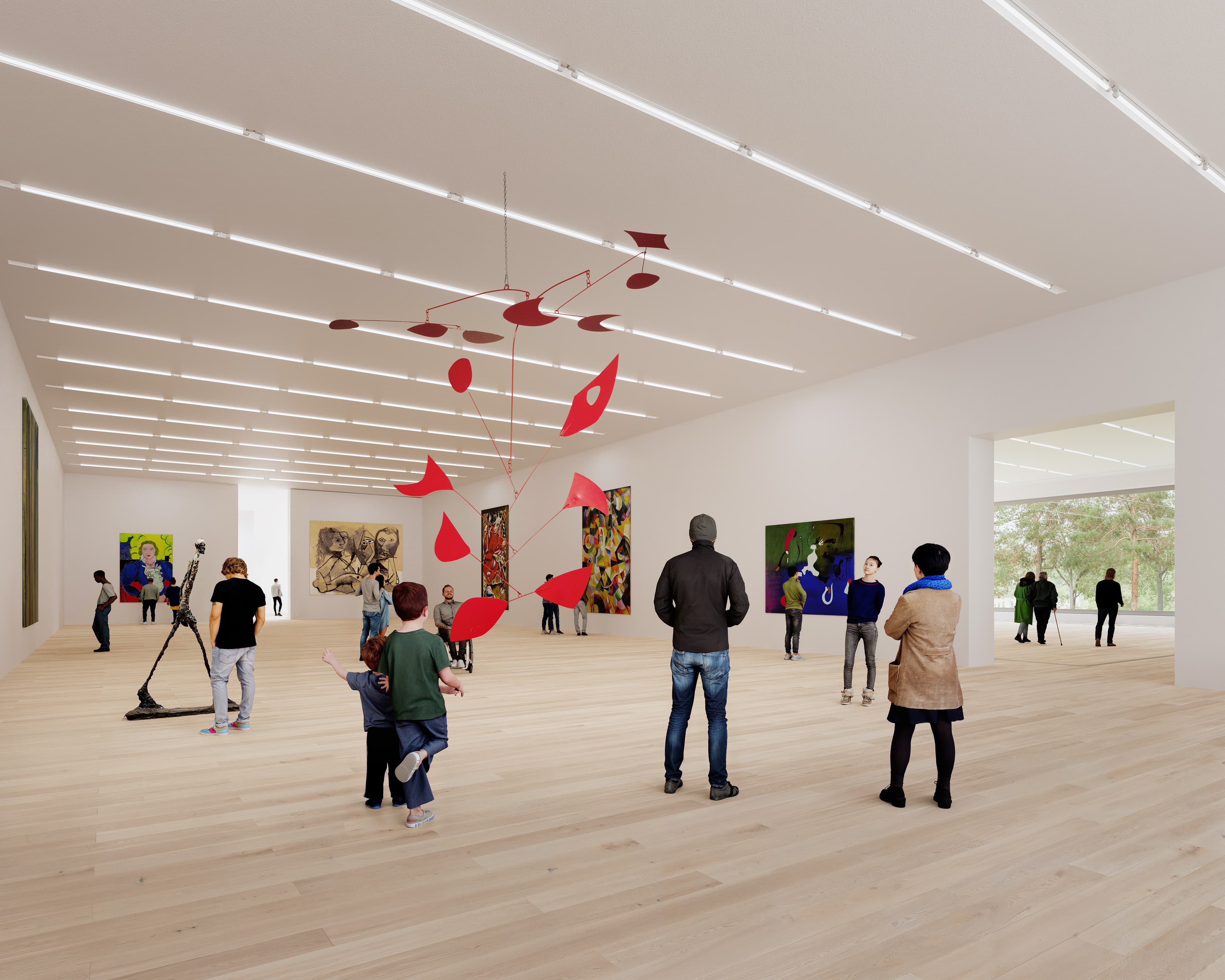Reasons for the renewal

Thanks to its collections and exhibitions, Kunstmuseum Bern is well received by both the public and the media. Nationally and internationally, the museum is recognised as a renowned address for studying and teaching about art dating from the Middle Ages to the present day. Kunstmuseum Bern attracts 100,000 visitors every year. What it lacks is a modern, sustainable infrastructure.
Kunstmuseum Bern’s main task is to make its cultural treasures accessible to the public and to preserve them for future generations. In order for the museum to be able to continue meeting the operational demands of a modern-day museum going forward and holding exhibitions with national and international appeal, both museum buildings – the Stettler Building from 1879 and the extension from 1983 (Atelier 5 building) – are in urgent need of refurbishment.
The defects are serious: They concern the building services and HVAC systems, earthquake safety and accessibility as well as art delivery and logistics, lighting, safety and escape routes and the long-term protection of cultural assets (art depot).
Refurbishing requirements of Atelier 5 building (extension)
Due to structural defects, the Atelier 5 building may only continue to operate until the end of 2030. Emergency refurbishment was already necessary in 2019. By the scheduled start of construction in 2029, many systems will have been in operation for 46 years, meaning that they will have far exceeded their usual operating and service life.
Refurbishment requirements of the Stettler Building (old building)
The Stettler Building also needs to be refurbished quickly. A postponement increases the risk of unplanned interruptions to operations and further increases the costs of ensuring the operability of the building services equipment, which is more than 25 years old. By the time the refurbishment is scheduled to start in 2029, 30 years will have passed since the last comprehensive refurbishment.
The renewal will enable Kunstmuseum Bern to meet international standards in terms of exhibition climate, security, protection of cultural assets, art delivery, service quality and visitor friendliness. Operations will become significantly more efficient and conserve resources. This will keep operating costs stable despite the larger exhibition space.
The neighbouring building at Hodlerstrasse 6 plays a key role: Its inclusion will give Kunstmuseum Bern a new administrative building and bistro in the immediate vicinity, meaning there will be no need to build any additional expensive office spaces in the new building.

What the museum will offer in the future
Bright and airy exhibition rooms enhance art appreciation. You can look forward to an inviting entrance to the building, spacious mediation rooms, attractive food service options and spaces you’ll enjoy spending time in.
Read more